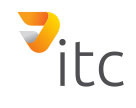ARCHLine.XP 2018 – up to date!
In many places was “screwed and tufted” to create the balancing act between the new and the tried & tested. Many suggestions and positive feedback came from users. – Thanks for that!
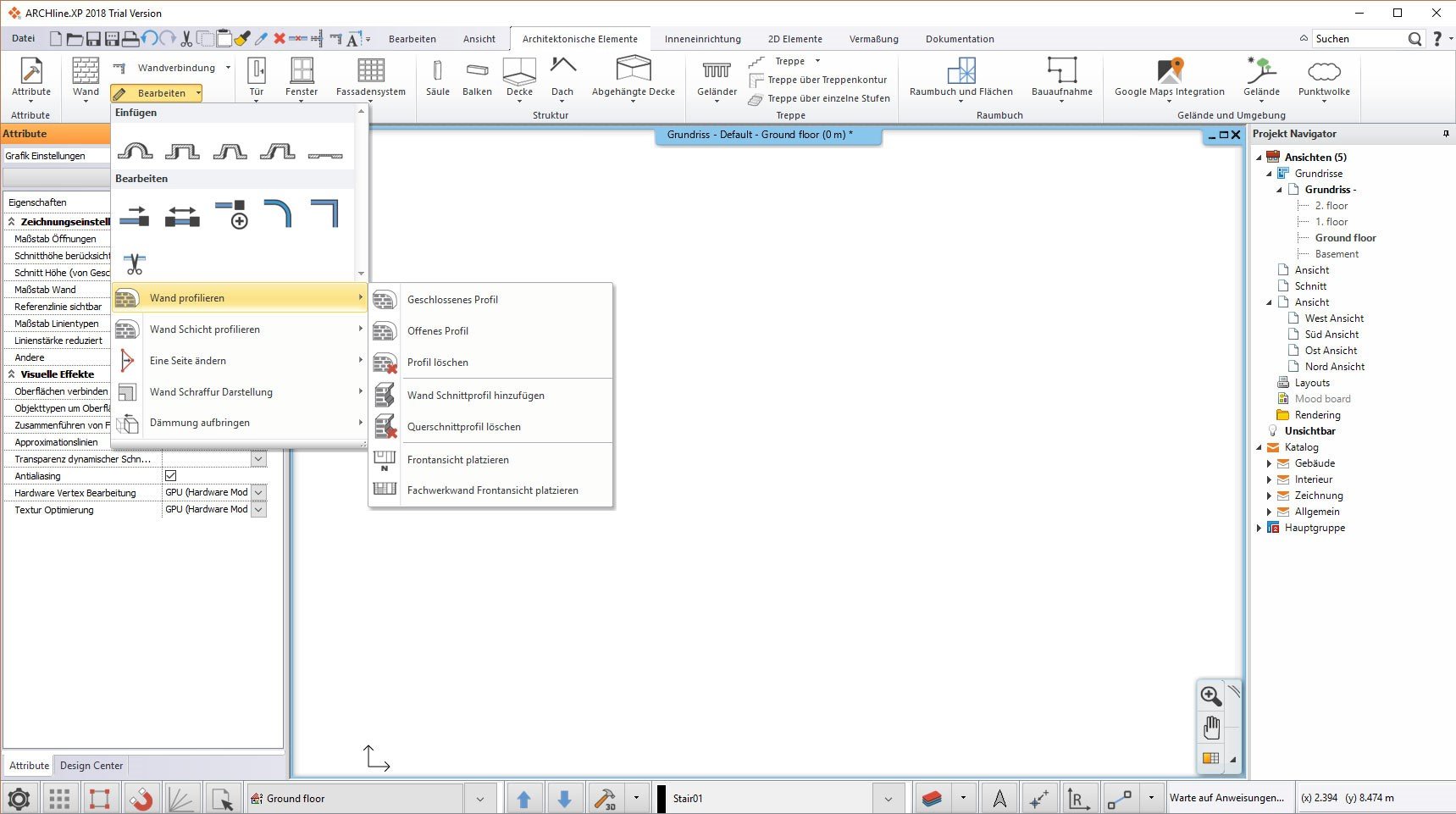
Surface
Surface with ARCHLine.XP 2018, the ribbon bar known from other standard software products is introduced for the first time. Commands are organized in groups, which are then displayed in a horizontal bar. The surface structure according to the predecessor version can also be activated. earth
Planning in stock
Planning in stock Insulating layers can now be added to existing wall structures in ARCHLine.XP 2018. Get to know the abundance of options in the application.
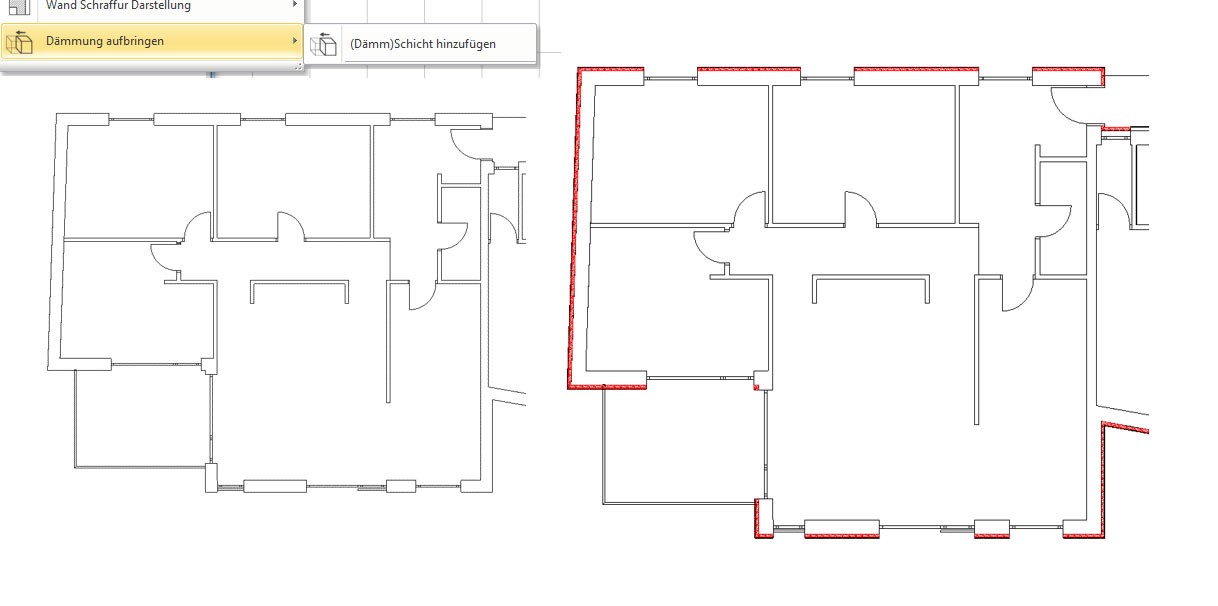
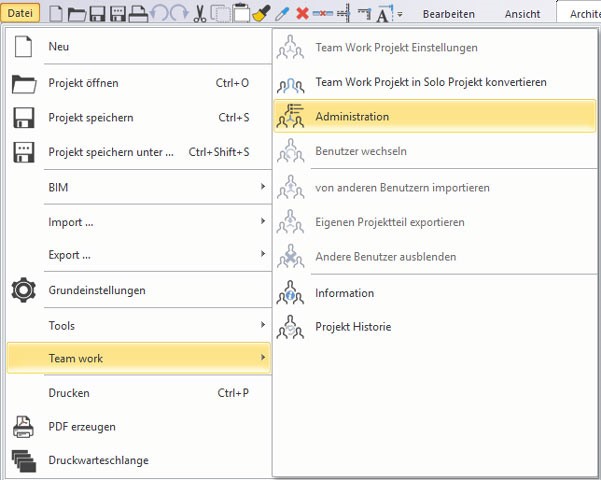
Teamwork
Through teamwork, a project can be edited by multiple users. Each user works on a separate part of the shared project. The project manager as administrator manages the central model and merges the user-specific project parts into a whole.
Laserscan
In ARCHline.XP 2018 point clouds can be imported in the formats .e57 and .ply. These mostly very extensive data can be imported optimized for speed. You will find additional options to navigate through the data.
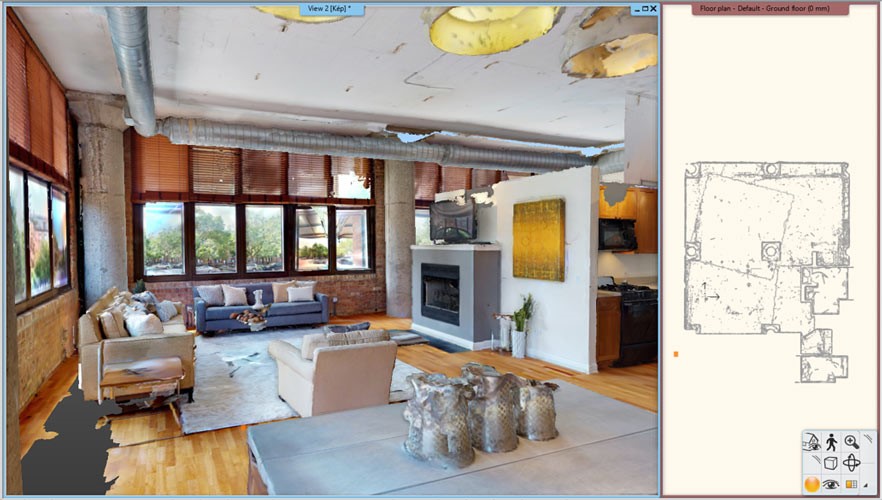
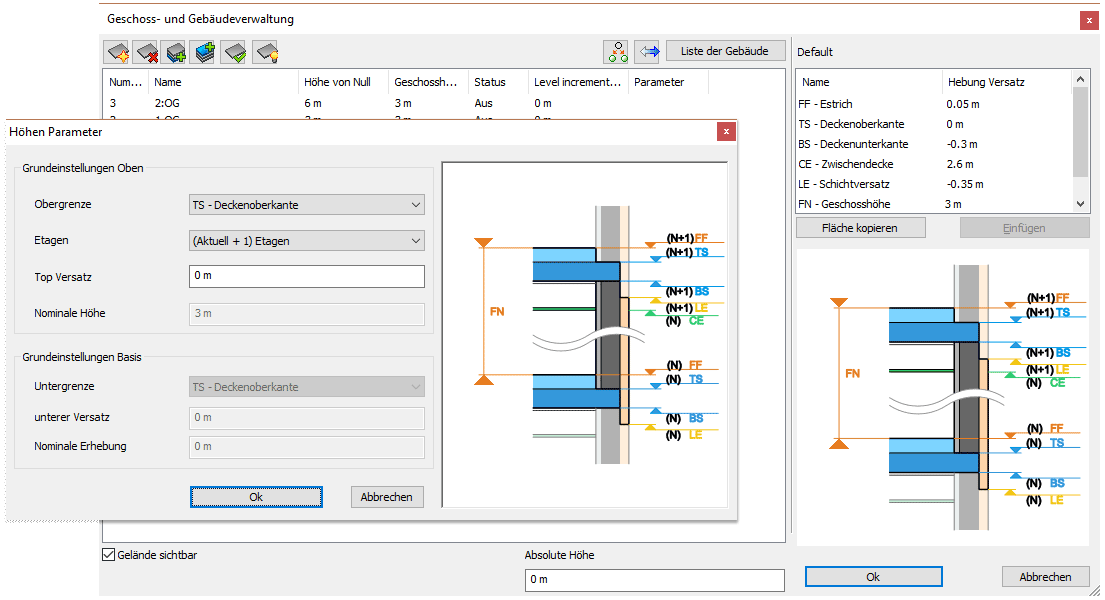
Floor management
The height parameters in ARCHLine.XP 2018 enable a new level of floor-related element definition. 6 additional height parameters per floor are available, which are used for walls and other components to define the base level and the height.
The advantages in detail:
– Manual adjustments of wall heights on the top / bottom floor are therefore suitable
– Adjustments floor height or ceiling top edge only necessary in one place
– an additional, manual offset can be defined for each element
– Ceiling thickness can be controlled by floor management
–Adapt interior walls to false ceilings
– and much more
Plan comparion
Take advantage of the new options for tracking changes during project processing!
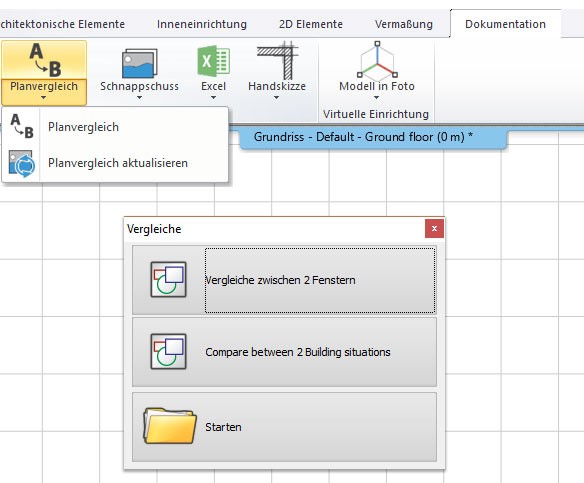
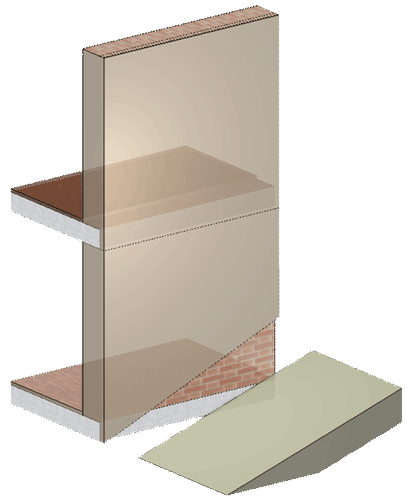
wall editing
The profile commands are highlights in ARCHLine.XP! In version 2018 you can also profile individual wall layers in the usual way for the first time.
More intelligence in components
As soon as columns or walls meet with a ceiling, the common intersection is automatically subtracted from the corresponding ceiling layer. Manual improvement of these situations is therefore no longer necessary.
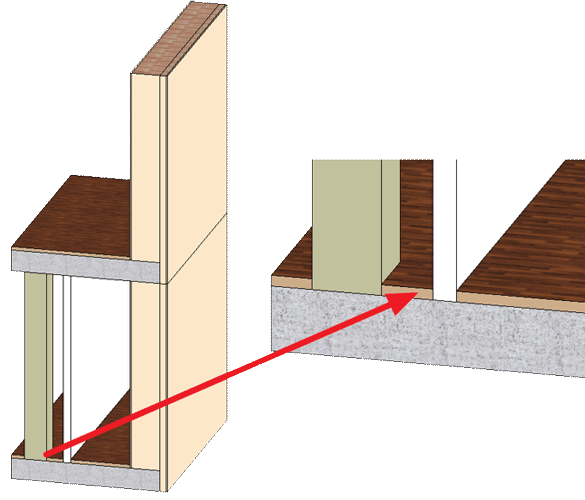
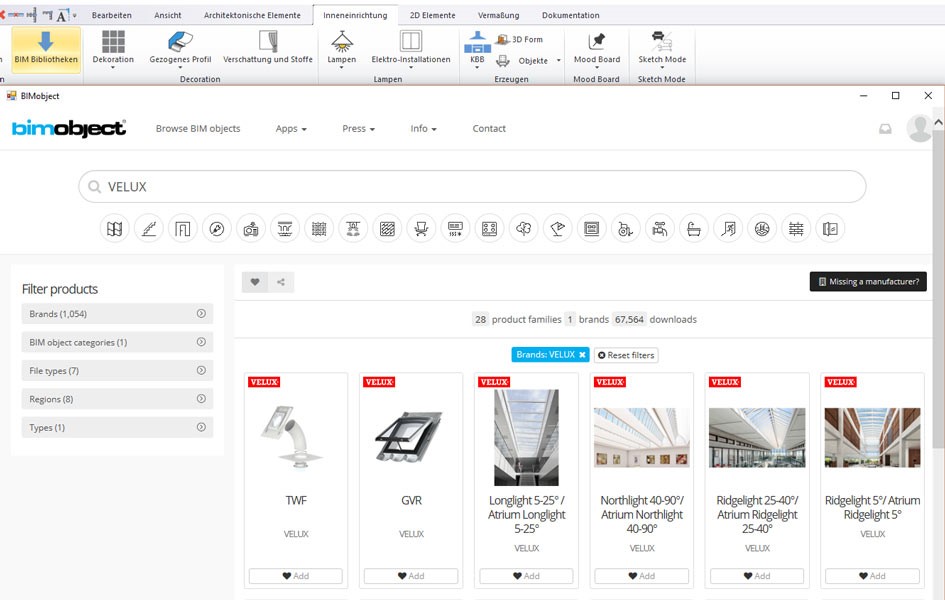
Hersteller Portale
BIMObjekt, Cadenas and Syncronia integration
BIM object, Cadenas and Syncronia integration BIMobject, Cadenas and Syncronia are other object libraries that contain BIM objects from well-known manufacturers. The catalogs can be selected directly from ARCHLine.XP 2018. The formats Revit RFA, SketchUp SKP and 3ds are available and are automatically converted to the corresponding ARCHLine.XP format. If BIM parameters (IFC) are included in the RFA format, these are also adopted
Project Administration
Predefined Views: North, South, East, and West allow you to quickly create 3D views for further use in your design. These views are represented in plan by a cut-like symbol.
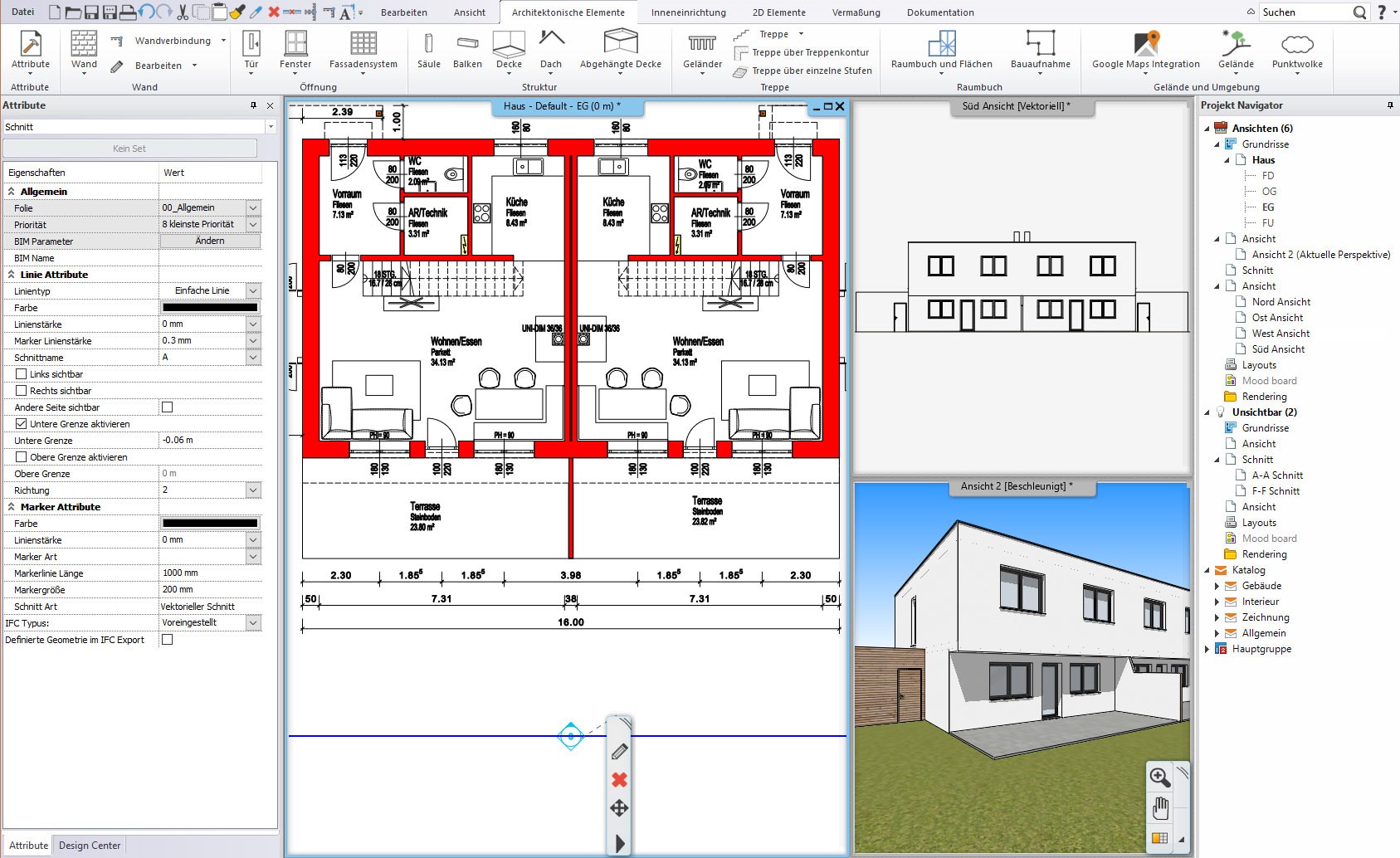
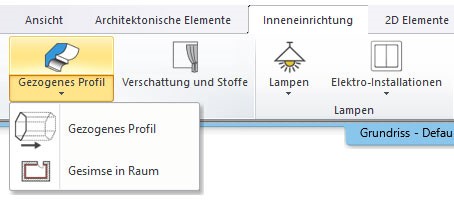
3D modeling
For the Drawn Profile tool, you can now define vertical and inclined sections (by specifying an angle) in the floor plan. As an example, e.g. 3 m in the vertical direction and then with 2% inclination in the left direction.
Show floor plan in 3D
The 2D plan view is placed in the 3D window in the same place as the 3D model. In ARCHLine.XP 2018 it is possible to move this 2D floor plan in the 3D window.
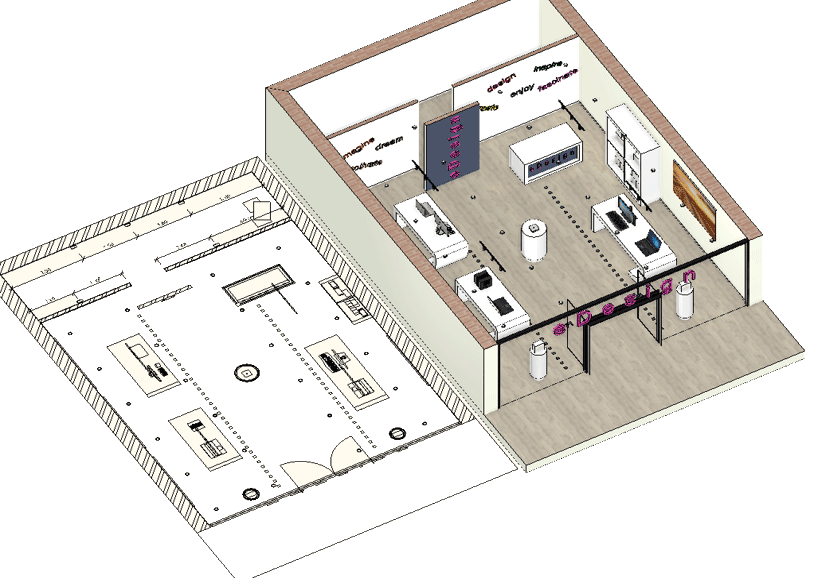
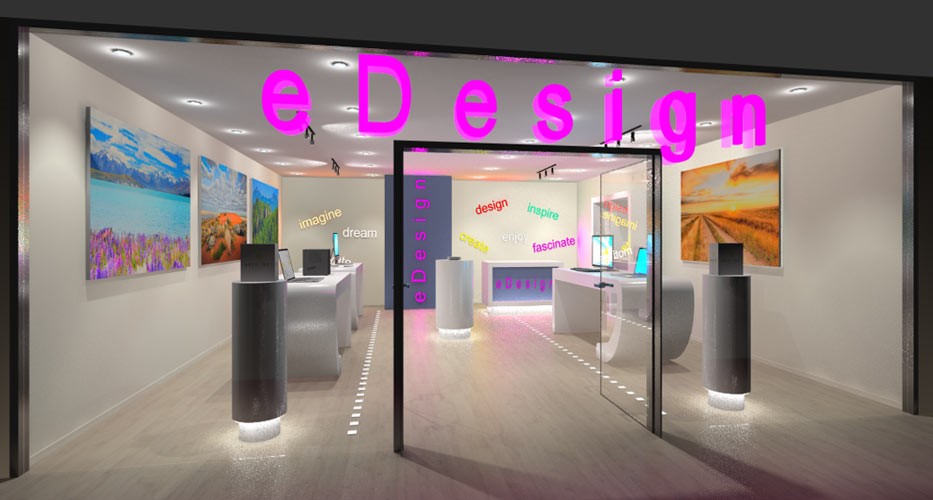
3D Text
3D texts are a commonly used design element in the exterior and interior. ARCHLine.XP 2018 now supports the application as a 3D illuminated text! As usual, the 3D text can be changed again at any time.
printed output
The selection for the merge is integrated in the Project Navigator! As a result, the mail merge dialog does not have to be left permanently in order to change to the desired drawing, etc. Non-printable area ARCHLine.XP 2018 offers the option to exclude areas within a specified polygon from printing without changing the visibility of slides!
