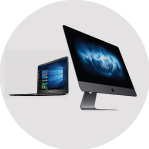ARCHLine.XP Interior – Details
Use ARCHline Interior features for better presentation of your ideas in 2D and 3D!
Impressive tools in ARCHline Interior:
You are in control
Create your project with walls, ceilings, roofs, windows, doors and stairs in the floor plan and at the same time the reality arises virtually in 3D. At last, you can take a look at the planning from the beginning!
Shadow
Realize shadow studio in the fastest way! It goes all the way to the shadow calculation for your actual location.
Move
Fly – or go through the virtual model supported by ARCHline and experience the reality before its creation.
Yes, pixel graphics are also helpful
From now on, you can bring pixel graphics such as JPG, TIFF or BMP to actual size and use it as a design basis.
Your next base: Import DXF,DWG
You already have plan archives in 2D formats like DXF or DWG? Then take these as a base and finally create your 3D model for your customers
Pictures beautify the room
Simply open pixel graphics in the formats JPG, TIFF or BMP directly in ARCHline and automatically nail them to the wall as an image with a border (different frame borders selectable ;-)).
3D Warehouse: Objects “en mass”
Use the variety of objects in the largest free online object library to refine your productions.
Surface design of your choice
Paint with colors, wallpaper with photos or tile walls, ceilings, … and the surfaces you get even evaluated! By the way: RAL, Pantone, SIKKENS and NCS color palettes included!
Your presentation
Layout, layout and layout again. From the floor plan over color design and high-end visualization is here to find everything and certainly helps you. Even for the non-graphic in the evaluation in Word and Excel is well taken care of.
Last not Least: Dynamic Cut
Show the inside by simply moving, twisting, tilting your cutting plane by moving the cutting line. The rooms can now be experienced.





