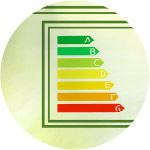ARCHLine.XP basic course
We show the most important functions and general operating concepts. You recognize the connection to create a 3D model based on the floor plan drawing. Then are derived cuts and views, axonometrics / perspectives. Furthermore, you will get to know the relationship between model (drawing area) and layout and the output on paper or digitally.
Content
- User interface (plus toolbox)
- basic settings
- Enter and change General
- Components such as wall, ceiling, windows / doors, stairs and roof
- Design with objects, groups
- Room book and room equipment
- Create terrain (and simply model it)
- massification
- text tool
- Working / Navigation in 2D / 3D
- Cuts and views
- Project structure and structure
- Layoutieren
- Printing and plotting
Participants
CAD beginners and up-and-coming people who want to get to know ARCHLine.XP and want to use it purposefully in the future. Windows basic knowledge is required.
Duration
1 day, from 9 to 12 and 1 to 4 pm
Costs
EUR 855, – excl. VAT. and per person











