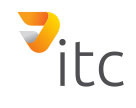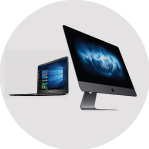ARCHLine.XP is available in 2 stand-alone product versions.
All versions have the same data format and are delivered with the latest basic technology. Depending on the scope of service, the corresponding functions are activated depending on the license type. The non-profit version (for educational institutions and students) has the scope of Professional version.
| functions | Studio | Pro |
|---|---|---|
|
Classic 2D commands such as line, polyline, arc, splines, hatches, gradients, dimensions, revision cloud, text and spreadsheet tool |
x | x |
|
AutoCAD compatibility Import / Export of DXF, DWG and DWF files from version 14 to 2012 |
x | x |
|
XREF management Add external DXF / DWG / DWF and ARCHline drawing files to your project as dynamically linked content |
x | x |
|
pixel images Insert and edit JPG, BMP, TIFF and PNG |
x | x |
| Objects, Symbols, Hatch and Material Library | x | x |
Layout and plan construction
|
x | x |
| Evaluation / quantity takeoff
in the formats RTF, XLS (Microsoft Word and Microsoft Excel), XML and assignment of parameters (costs) |
x | x |
|
walls Simple, multi-layered, inclined, free design in shape and color |
x | x |
| Doors / windows
extensive library, corner windows, freely definable doors / windows, individual soffit design |
x | x |
| blanket
Simple, multi-layered, tilted, breakthroughs, ceiling beams, cross sections change arbitrarily |
x | x |
| room book
Traceable Area Calculation, Dynamic Adjustment, Room Equipment – Floor, Side and Ceiling Construction and Skirting |
x | x |
|
stairs Standard forms, individual shapes up to post-processing of individual stages. Including extensive railing function. |
x | x |
|
Columns, beams and foundations Includes extensive profile database (plus custom cross sections) |
x | x |
| roof
Even easy to map even complex roof shapes and superstructures. Including layer model and roof components such as foot, middle and ridge purlin, rafters, roof battens. The roof components can in turn be equipped with their own cross sections / profiles. Roofing including extensive dormer assistant |
x | x |
|
terrain Form freely using points, lines, polylines, and splines. Using platforms, zones, and the road command to model the terrain. Import of point lists (txt, csv, xls, mdb), calculation of excavation and backfilling |
x | x |
| Free modeling of components
Profiles walls, ceilings in view and cross section, free roof forms and much more. |
x | x |
|
3D illustration all components in vectorial bwz. DirectX accelerated mode (Axo, Views, Sections, Perspectives). Different display options such as: hidden edges, color, hatchings, textures, with or without shadows, X-Ray, flying and walking |
x | x |
| plan comparison
Compare plans and represent the differences |
x | x |
|
3D import / export formats 3D Studio (3ds), Sketchup (skp), Wavefront Export (obj), Thea Render Export |
x | x |
| 3D solid modeller
Free 3D bodies are generated by basic bodies, sweeps, extrusions, rotation bodies, Boolean operations |
x | x |
|
Lights and lamps Interactively define light sources and lamps, point, spot, line, and area lights |
x | x |
| Free-form surfaces
Create organic-looking surfaces for the highest demands in architecture |
x | x |
|
work in groups |
x | x |
|
interior contains valuable tools for interior design Curtain, awning, textile and wardrobe assistant, picture on wall |
x | |
| Insert 3D model into a photo
Fit your 3D model in the real environment (photo) simple |
||
|
Image calibration and 1bit vectorization Scale image files (scans ..) for further processing. 1bit vectorization allows the conversion of black and white (pixel) images into (vectorial) lines. |
x | |
|
Virtual reality Create an interactive scene of your project in Quicktime (mov) format. Inspire your customers with virtual reality |
x | |
| Create animations / videos
Create an animation in which the camera moves freely along a path. The shadow animation makes it possible to display the sun / shadow course in a video. |
x | |
|
decoration Design and extend surfaces of walls, ceilings, rooms and your area as desired; Facade design, paving and much more |
x | |
| 360 degree panorama renderings | x | |
| rendering
create photorealistic images of your projects with soft, hard and colored shadows, transparency, ray-tracing (mirroring), anti-aliasing, bump mapping, global lighting, radiosity |
x | |
| photogrammetry
Extended vectorization, equalization of (perspective) photos |
x | |
| building survey
Automatically create walls etc. via floor plan recording |
x |





