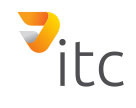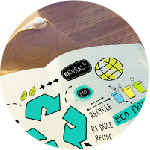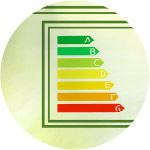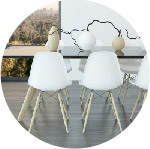ecoline course for energy consultants
In this workshop, you will learn how to create the building envelope for carrying out the graphic energy certificate with ecoline. Familiarize yourself with the necessary tools in ARCHline. Form your building envelope with walls, roofs, doors and windows three-dimensionally. In the second part of the course you will be introduced to the takeover of the building shell in Ecotech TREND. The workshop ends with the correctly delivered building envelope in Ecotech TREND.
Content ARCHLine
- user interface
- Enter and change General
- Build components such as walls, dormers, roofs, doors and windows
- DWG / DXF import
- Gross room contents and their meaning
- Building envelope inventory / Renovated
Content Ecotech Trend
- Round walls
- Horizontal and vertical relationships
- zoning
- Import from Ecotech
- component allocation
- Geometry postprocessing in Ecotech
Participants
Energy consultants and planners who use ARCHline solely to enter the building envelope for further use in Ecotech TREND.
Requirements
- Advanced knowledge of Ecotech TREND
- at least 3 people
Duration
8 units of 45 minutes each, from 9 to 12 and 1 to 4 pm











