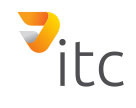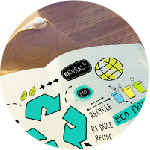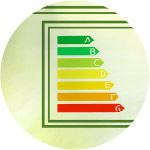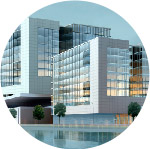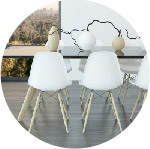ecoline basic course
In this workshop you will learn how to draw up a graphic energy certificate with ARCHline and Ecotech TREND. A pre-defined worst-case project will introduce you to the possibilities and options of ecoline. The workshop ends with the correctly delivered building envelope in Ecotech TREND.
Content
- Gross room contents and their meaning
- Walls, ceilings, roof and floor
- Doors and windows
- Round walls
- Horizontal and Vertical Relations
- Zoning
- Different levels
- Import from Ecotech
- Component allocation
- Geometry postprocessing in Ecotech
Requirements
Advanced knowledge of ARCHline
Advanced knowledge of Ecotech TREND
Duration
4 units of 45 minutes each, from 9 to 12 or 1 to 4 pm
Minimum number of participants
3 Personen

